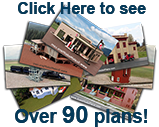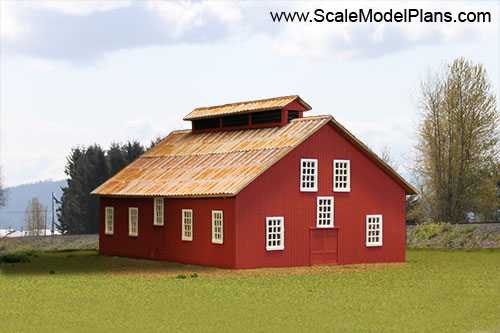Please allow Pop-ups from scalemodelbuildings.co in order to fully utilize our website
Model Railroading & Model Building
How to Make Vents:
This tutorial is directed at Plan 2455, the East Broad Top Railway Machine Shop.
The East Broad Top Railway machine shop is an interesting building with an
 interesting history. Fortunately, some of the remaining historic buildings have been recognized and are in the process of being saved.
interesting history. Fortunately, some of the remaining historic buildings have been recognized and are in the process of being saved.
I thought that it would be an interesting addition to our collection, but the ventilation ducts in the long cupola at the top gave me some concern. I could not find any commercially available facsimiles. We want our models to be somewhat challenging, but not exasperating, so I had to come up with a tangible way of creating these vents.

- The cupola vent assembly can consist of pieces cut from one continuous length of block, trimmed to length, and glued together.
- The crevices created by the parallel saw kerfs are painted black to create an optical illusion of depth.

- Start by cutting a saw kerf parallel to the long side of the block. The first saw cut will set the pattern for the successive cuts.
- The angle isn't critical, but you want to create a shadow effect when viewed from a normal perspective, so this angle works well.

- The basic procedure of cutting a series of equal width slots is to use spacers close to the same width as the saw you are using.
- Spacer 1 should be the same width as the saw kerf and will fit into the first saw cut.
- Spacer 2 acts as a guide for the saw blade to ensure that each cut is parallel to the one before it.

- Carefully hold the saw blade against the spacer and make the second cut to the same depth as the first.
- Each successive cut will be made by shifting the spacers over, one slot at a time.

- Refer to the plans to get the required width of the assembled louvers.
- Trim as necessary and glue two pieces back to back.

- Trim off one end to a length exactly equal to the finished width of the assembly.

- Carefully cut off two faces of louvers as thinly as possible without breaking.

- Glue the trimmed faces to each end of the assembly.
- When measuring the total required length for the finished cupola/vent take into consideration the thickness of the two end pieces.

- Cover the corners with strips of veneer, which serve as corner boards as well as hiding the seams. (Details in Plan 2455)
- The large cupola/ridge vent served to dissipate the heat and provide ventilation from the forges and other shop activity.
View our On-line Catalog
of N Scale and HO Scale plans, templates, and Cardstock patterns, then click to order the printable PDF files so you can get started on your next project.
Disclaimer:
Information provided in these tutorials is for
informational purposes only. Owners of this website offer no
guarantees and assume no responsibility or liability of any type
with respect to the content of these tutorials and will not be
held liable for any damages or injuries caused by using or
misusing the information on this site, and anyone using these
methods does so at his/her own risk. By viewing these articles
you agree that you will not hold, or seek to hold, Owners of
this site responsible or liable with respect to the content of
this site. Processes illustrated on this website should not be
undertaken without a complete understanding and knowledge of the
safe and proper use of all related tools and processes.
Contact Us © 2023 T. Carson Legal






