Please allow Pop-ups from scalemodelbuildings.co in order to fully utilize our website
Setting up ScaleModelPlans Templates For Other Scales
Using ScaleModelPlans plan packages for Z Scale, TT Scale, S Scale and 1:10(RC) scale structures
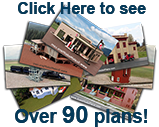 scalemodelbuildings.co plan packages are available in actual size drawings for N Scale, HO Scale, OO Scale, and O Scale structures, but can easily be used for other scales as well.
scalemodelbuildings.co plan packages are available in actual size drawings for N Scale, HO Scale, OO Scale, and O Scale structures, but can easily be used for other scales as well.
The best strategy is to take a scale larger than your target scale and reduce it, rather than taking a smaller scale and scaling up. This way you ensure that each view remains on one sheet of paper without unnecessarily having to span views across several sheets. The only exception is for larger scales, (O for instance), which usually require joining pages together. Color-coded crop marks, included on most O scale plans allow easy tiling of pages.
For Model Builder Software users: Click Here to view the MB Setup Guide for proper settings.
Printing out Z Scale, TT Scale, and S Scale plans on a regular printer:
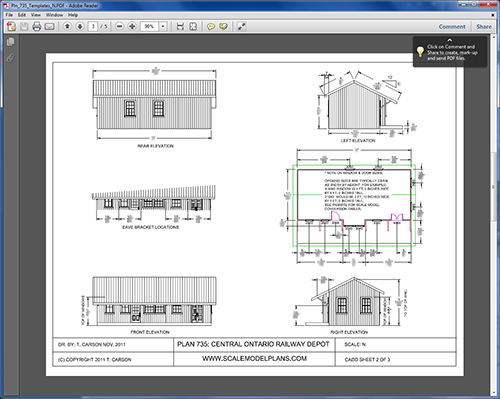
Fig. 1
Using N Scale Plans for Z Scale Construction:
Because it is less common, it can be difficult to find the structures that you want for Z scale layouts. N scale plan sets are also drawn to actual (scaled) size, so they can be used to create Z scale buildings.
This is page 2 of 3 from Plan 735 in N Scale as viewed in Adobe Acrobat Reader.
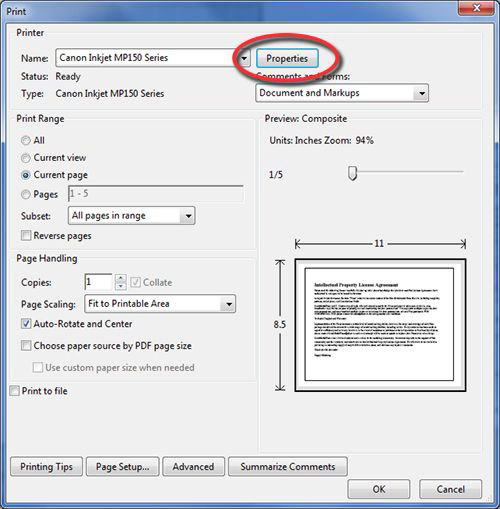
Fig. 2
.This is a typical Print window for a Canon Inkjet Printer, which should appear after selecting File
![]() Print, or clicking on the Printer icon.
Print, or clicking on the Printer icon.
Select Current Page, then the Properties button.
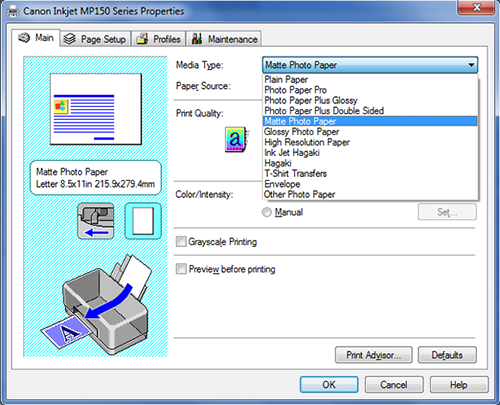
Fig. 3
Select the type of paper you are printing to. If you are using the color cardstock patterns, (included with plan set), you will likely be using matte photo paper or cardstock. Depending on your printer, a Plain Paper setting might be satisfactory.
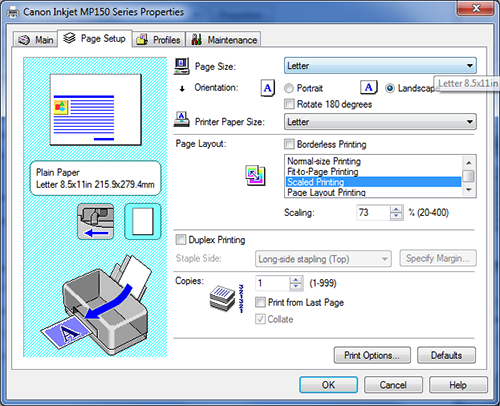
Fig. 4
The Canon printer software is typical of several brands of Inkjet printer, so you should see a Page Setup tab or something similar.
Select Scaled Printing.
This is the most important step in reducing your plan.
For converting N Scale to Z Scale choose 73% under Scaling.
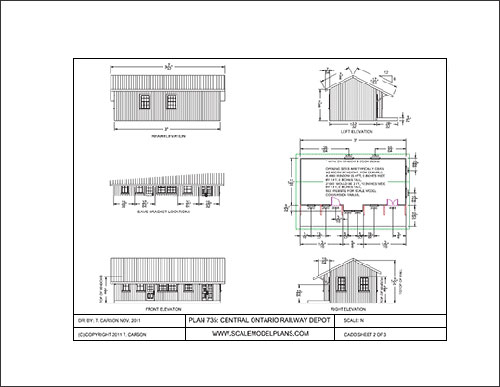
Fig. 5
This is the N scale sheet scaled down to Z scale. Remember that the printed dimensions still relate to N scale, and have not been reduced, but since the original drawings were actual size for an N scale structure, the reduced drawing will now be actual size for a Z scale structure.
You can now take dimension with a ruler directly from the drawing, if necessary, or the template pages can be cut out and traced directly onto your building material.
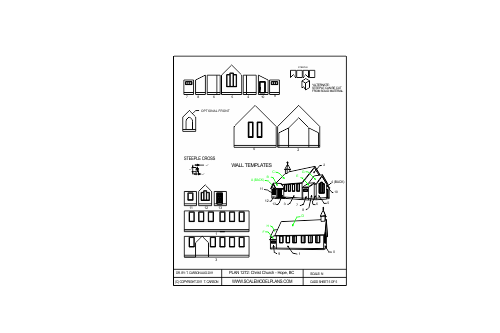
Fig. 6
This is an N scale Template sheet of Plan 1272 scaled down to Z scale.
When using the Templates option included in the plan package, all you need to do at this point is to cut out the patterns and trace onto your building materials.
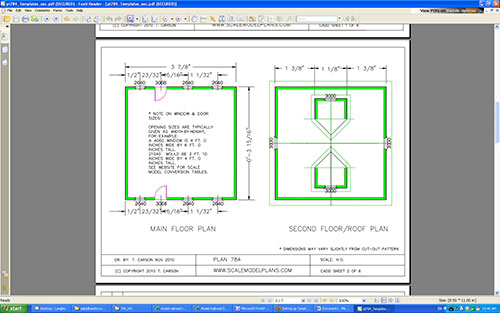
Fig. 7
Using HO Scale Plans for TT Scale Construction:
The procedure is basically the same, but will be shown for an HP LaserJet printer. This is an HO scale plan, 1:87, and will be reduced to TT scale, 1:120.
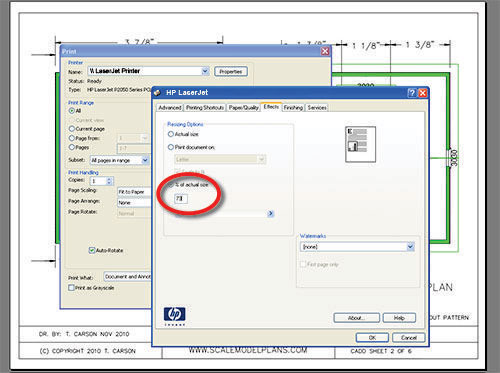
Fig. 8
The scaling setting for the HP printer is found under the Effects tab. To reduce an HO drawing to TT scale choose 73%.
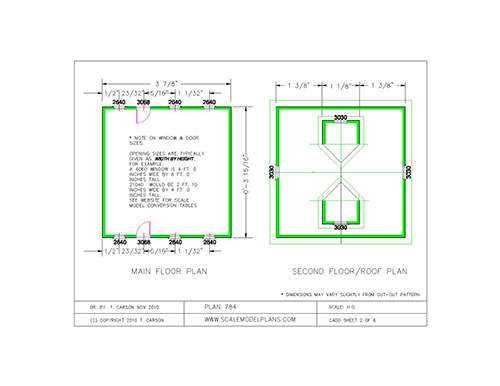
Fig. 9
This is the HO drawing scaled to TT. Again, remember that the dimensions are still given for HO, but can be taken directly from the drawing using a ruler.
Use O Scale Plans for S Scale Construction:
Use the same procedure for reducing O scale plans to S scale.
Use 75% scale.
Because all of our plans are specifically designed to print on standard size printers, many of the O scale plans span two or more sheets for each view. This shouldn't cause a problem when converting to S scale. Just make sure to align the crop-marks when joining finished sheets together.
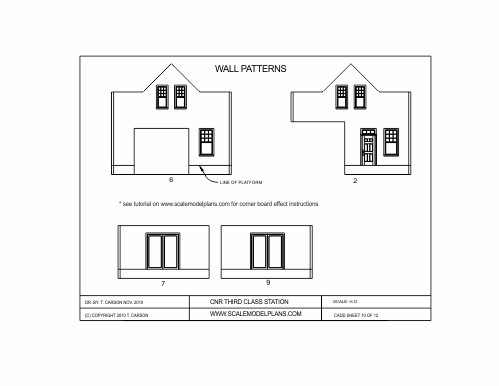
Fig. 10
This is an HO Template file from Plan 2008 - CNR 3rd Class Depot scaled to TT scale.
When using the Templates option included in the plan package, all you need to do at this point is to cut out the patterns and trace onto your building materials.
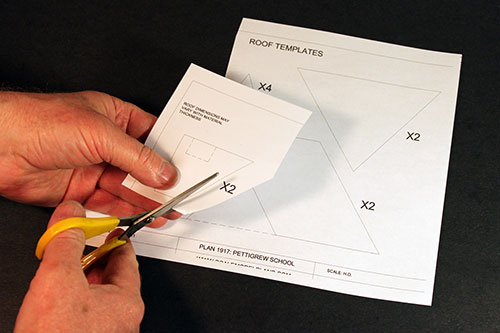
Fig. 11
Once printed out to the reduced scale, the Template sheets can be cut out and traced directly on to the building material as usual.
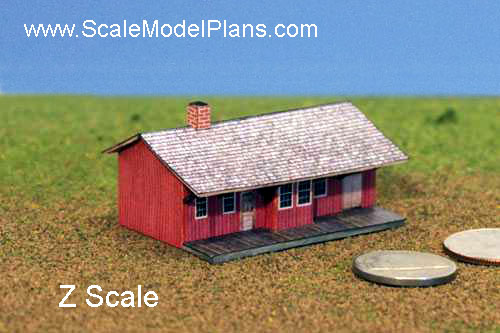
Fig. 12
This is Plan 735, C.O.R. Depot, constructed in Z scale using N scale plans and Model Builder Software.

Fig. 13
Using HO Scale Plans for 1:10 (RC) Scale Construction:
We have recently added selected 1:10 scale plans to our catalog (see our 1:10 RC scale plans) but there are a few other ways to get 1:10 scale from our plans:
When printed, the structure views on our plans end up being actual size. This has a benefit, even though the plans include traceable templates, of being able to take measurements directly off the sheets, with no calculating necessary. Several of the O scale 1:48 plans use “tiled” sheets so that when printed, the sheets are trimmed and taped together so that they are actual size as well. Because most of the HO scale plans do not require tiling, front, left, plans view etc. do not span pages. For this reason it is recommended to use the HO (1:87) scale plans to calculate the measurements required for 1:10 RC structures. Unfortunately, the traceable templates will not be of benefit for 1:10 construction.
Here’s all you need to do:
From the HO scale plan take the given dimension and multiply by 8.7 or 87/10. If you prefer to work in metric you can print out the plans and measure directly off the sheets, then multiply by 8.7 or 87/10. That’s all there is to it.
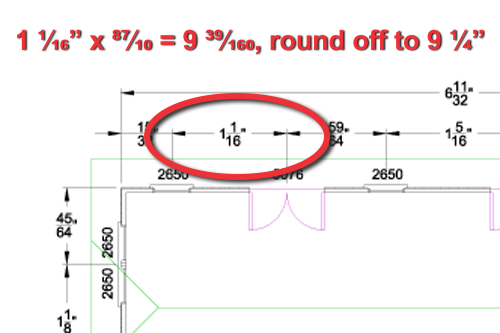
Fig. 14
Example:
In the example on the left, the dimension 1 1/16" is multiplied by 87/10. The result of 9 39/160 is rounded to 9 1/14".
To make life easier, you can use an online fraction calculator. Here are some examples:
Online fraction calculators:
Disclaimer:
Information provided in these tutorials is for
informational purposes only. Owners of this website offer no
guarantees and assume no responsibility or liability of any type
with respect to the content of these tutorials and will not be
held liable for any damages or injuries caused by using or
misusing the information on this site, and anyone using these
methods does so at his/her own risk. By viewing these articles
you agree that you will not hold, or seek to hold, Owners of
this site responsible or liable with respect to the content of
this site. Processes illustrated on this website should not be
undertaken without a complete understanding and knowledge of the
safe and proper use of all related tools and processes.
Contact Us © 2022 T. Carson Legal





