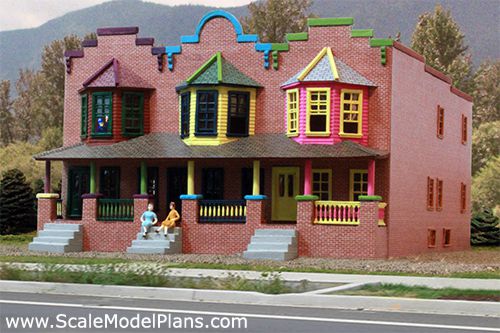Please allow Pop-ups from ScaleModelPlans.com in order to fully utilize our website
Each scale model plan package contains the following PDF files (unless otherwise noted):
(All prices are in U.S. dollars)
Actual Size Plans
Traceable Templates
Construction Guides
*Free Cardstock Offer:
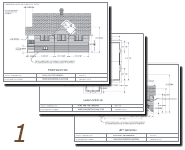
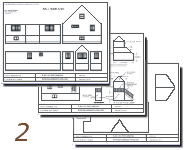
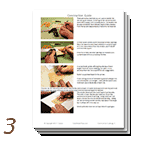
All of our plans print to letter size paper.
About cardstock versions...
On this page
Plan 2170 - Westfield Trailer Park
PDF Plan package: $19.95 (includes Plans 320, 405, 439, 480 and 530)
Re-locatable housing can be traced back to before the 19th century, but mobile homes as we know them today actually gained considerable popularity after the end of WWII with the increased demand for affordable housing. Westfield Trailer Park was one of many mobile home communities that sprang up in response to this demand.
The term “trailer” came from the fact that the original, smaller versions could be pulled behind a vehicle. Although the name evolved to “mobile home”, the term lost much of its meaning as once a home was moved into a park it was very likely to stay forever, becoming part of the mobile home park community. This is a depiction of Westfield Trailer Park as it appeared in the 1970's, and as a testament to it's practicality the original section looks much the same today.
Plan 2170 include five trailer homes from the 1950's, 1960's, and 1970's.
Evan Designs MB program templates available
Model Builder users:
For Licensed users of the Evan Design Model Builder software program we have created importable template files allowing you to easily create your own customized cardstock version of our plans. Click here for more information.

Place your order, pay securely with PayPal - even if you don't have a PayPal account. Download your plans immediately to get started on your next project!
Click here to see how easy it is to get started!
View License Agreement and Privacy Policy.
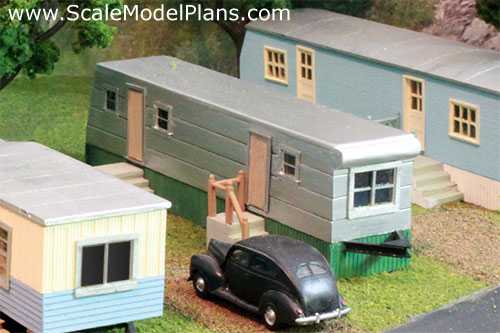

Plan 320 - 1950's House Trailer (included in Plan 2170)
PDF Plan package: $4.95
Practical utilization of space made this 1950's model 8' x 40' trailer a comfortable home for first time home buyers.
The 'aluminum' siding and roof is basswood, scored with a razor saw and painted with aluminum color, with board & batten siding for the skirting.
Evan Designs MB program templates available
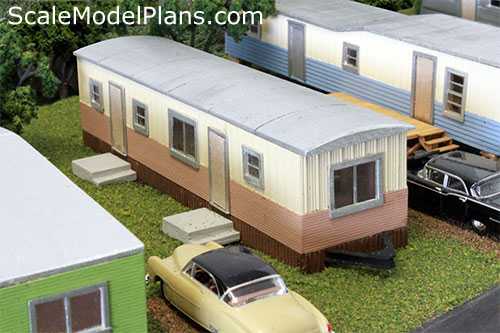

Plan 405 - 1970's House Trailer (included in Plan 2170)
PDF Plan package: $4.95
This 1970's single bedroom mobile home was one of the last of the 10' wide mobile homes in production, as the industry moved to more spacious 12' wide models.
The HO scale model uses Northeastern Scale Lumber Co.'s 1/32" horizontal clapboard siding and 1/16" 'steel' vertical siding with 3/32" channel for the trailer tongue, and 'caboose roof' for the roof.
Evan Designs MB program templates available
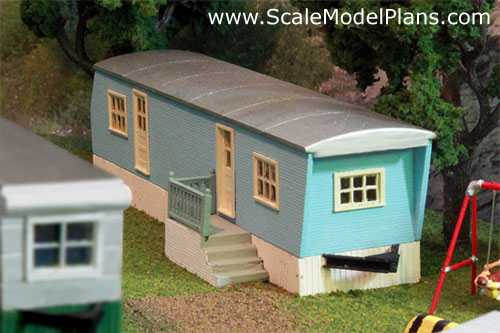

Plan 439 - 1960's House Trailer (included in Plan 2170)
PDF Plan package: $4.95
This 10' x 42' 1960's mobile had a single bedroom at the rear with an open concept living room/kitchen at the front.
The HO scale model uses Northeastern Scale Lumber Co.'s 1/32" clapboard siding, caboose roof, with board & batten siding for the skirting.
Evan Designs MB program templates available
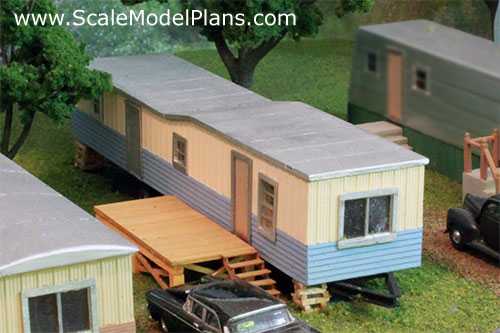

Plan 480 - 1960's House Trailer (included in Plan 2170)
PDF Plan package: $4.95
This 10' x 48' 1960's mobile home had two bedrooms with built-in cabinets. The bathroom featured a full size tub.
The HO scale model uses Northeastern Scale Lumber Co.'s 1/16" horizontal clapboard siding and 1/16" 'steel' vertical siding with 3/32" channel for the trailer frame.
Evan Designs MB program templates available
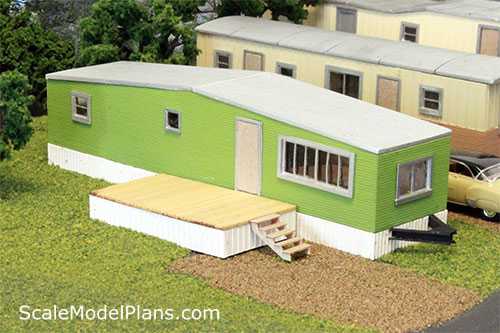

Plan 530 - 1960's House Trailer (included in Plan 2170)
PDF Plan package: $4.95
This 10' x 42' 1960's mobile home featured two bedrooms and a vaulted ceiling throughout the length of the home.
The HO scale model uses Northeastern Scale Lumber Co.'s 1/32" clapboard siding, with board & batten siding for the skirting and 3/32" channel for the trailer tongue.
Evan Designs MB program templates available
Plan 835 - Vintage Doublewide Mobile Home
PDF Plan package: $4.95
By the mid 1970's mobile homes had well entrenched themselves into the realm of affordable housing. As their popularity as temporary and permanent residences increased, the designs became more elaborate, and ultimately rivaled some of their conventional housing equivalents.
The Flamingo was one of the first of the double wide mobile homes, and were soon seen in mobile home parks across North America. This is the included cardstock version done in HO scale.
Evan Designs MB program templates available
Plan 1135 - Modular Home
PDF Plan package: $4.95
Mobile homes have come a long way over the years, evolving from over-sized travel trailers designed for occasional relocation by the owner. They further evolved into ‘modular’ homes, consisting of two, three, or more sections, transported on special frames called floats, usually pulled by short wheelbase, single axel trucks.
Modern modular homes are built to relatively the same standards and codes as “stick-built” homes, and often are placed on conventional concrete foundations.
Evan Designs MB program templates available
A lot goes on behind the scenes at ScaleModelPlans.com... Click Here for Info.
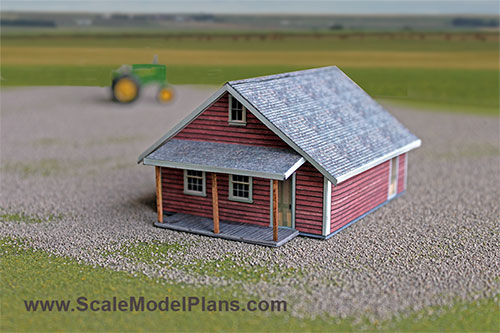

Plan 654 - Farm House
PDF Plan package: $3.95
Simple farmhouses like this one can be found in various locations across North America and other parts of the world. They were not fancy, but they served their purpose and were relatively inexpensive and easy to build. The simple design allowed for easy additions as the family grew. The gable roof allowed for an easy conversion for an attic bedroom or two.
Evan Designs MB program templates available
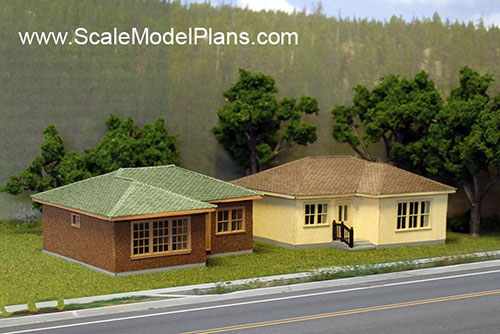

Plan 704 - Cottage
PDF Plan package: $7.95
Canada had "Victory" housing with "V. L. A. loans", the U.S. had the G. I. Bill to provide low-cost homes to returning veterans of World War Two. Although small and relatively simple, houses such as these introduced hundreds of young couples to the pride of home ownership.
To dress up a fairly basic design, many builders went from a simple gable roof to a hip roof, which was often referred to as a "cottage" roof. They were a little more labor intensive, but pushed the element of prestige within the limited budget.
These examples are constructed from 3/16" foam core, and finished with textured spray paint to provide a stucco appearance.
Evan Designs MB program templates available
Plan 784 - Cottage
PDF Plan package: $8.95
This is another simple classic design than first appeared in Canada and the U.S. in the early 1900’s, and is still popular today for vacation cottages. This small home had a building footprint of only 28 ft by 28 ft, but the two dormers allowed extra space in the attic for two extra bedrooms.
This model is constructed with foam core walls and roof with a texture (stucco) finish, but would look equally authentic in a variety of building materials. Windows and doors available from Northeastern Scale Lumber Co.
Evan Designs MB program templates available
Existing N Scale customers contact us for a free roofing material download. We know that it is sometimes difficult to find suitable roofing material for N scale structures, so we will include a printable sample on request. Just include the email address used on your original purchase and mention "free roofing" in your request.
Plan 795 - Rancher
PDF Plan package: $8.95
The original house was designed as accommodation for the ranch hands. In this model the "board on batten" siding effect was achieved by re-sawing 3/16" balsa panels.
Windows and doors available from Northeastern Scale Lumber Co. Shingle roofing available from Micro-Mark.
Evan Designs MB program templates available
Click Here for Garden Scale
Plan 892 - CNoR Section House
PDF Plan package: $8.95
Railway section houses took various forms and could be used for anything from railway worker housing to storage or maintenance of railway equipment. The CNoR Railway, (later to become part of CNR), built several combination Station/Section Houses which were often used as accommodation for the Stationmaster and his family. This version included a passenger waiting room on the main floor.
Siding, windows, and doors are from Northeastern Scale Lumber Co.
Evan Designs MB program templates available
Click Here for Garden Scale
Download the FREE window and door template. Simplify locating and cutting out door and window openings.
A lot goes on behind the scenes at ScaleModelPlans.com... Click Here for Info.
Plan 906 - Cottage & Garage
PDF Plan package: $8.95
This is another post-war starter home, with the classic "cottage" roof. The first example is the included cardstock version. The second example is constructed with foam-core and finished with a spray texture paint to resemble stucco. The plan includes a single car garage.
Evan Designs MB program templates available
Click Here for Garden Scale
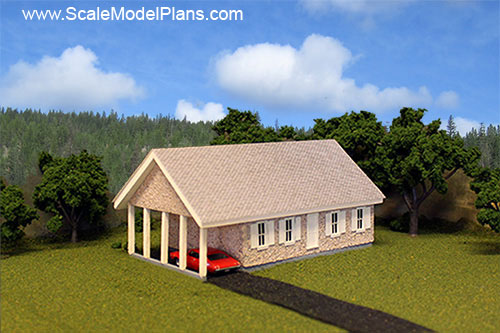

Plan 1064 - Rancher
PDF Plan package: $7.95
This 1960's rancher with attached carport was indicative of the increasing popularity of the family car. No longer was the car relegated to a detached garage, (a carry-over from horse and buggy days), but it had it's own place in the family home. Was it prestige, or convenience?
This model was constructed with foam core and finished with a heavy texture spray paint to represent "California" stucco.
Evan Designs MB program templates available
Click Here for Garden Scale
Plan 1090 - "Baby-Boomer's" 70's House
PDF Plan package: $8.95
Utility and function were two main criteria in the design of these 1970's style homes. As children of the 1950's baby boom grew up to have children of their own, so grew the demand for affordable housing. The simplicity and versatility of plans like these allowed builders to create subdivisions of similar homes, with enough individuality to suit the new homeowners. Often, a change of roofline, or mirror image floor plan was enough to set a home apart from its neighbors.
Evan Designs MB program templates available
Click Here for Garden Scale
Plan 1143 - the Jessel Farm House
PDF Plan package: $7.95
Back in the early 1900’s in rural Saskatchewan a house didn’t need extravagance or embellishments to be a home. For the typical farm family of the prairies, the main priorities in life were practicality and functionality. Recycling is nothing new either. This house once sat in Viscount, Saskatchewan, about 45 miles east of Saskatoon, and was later moved to my grandparent’s homestead outside the town of Bruno, about 35 miles to the north.
This HO Scale model was constructed with windows, doors, and scaled lumber from Northeastern Scale Lumber Co.
Evan Designs MB program templates available
Click Here for Garden Scale
Plan 1163 - Grandma's House
PDF Plan package: $7.95
Fort Langley was the site of one of several Hudson's Bay trading Posts established in the early 1800's to handle the fur trade between British Columbia and England. The area also became an important agricultural center. Grandma's house was situated about a half mile from the Canadian Northern Railway station.
This is a Z Scale version using the N Scale cardstock sheets printed at 75%. Garden Scale and 1:10 scale for RC vehicles available here.
Evan Designs MB program templates available
Click Here for Garden Scale
Plan 1176 - Cottage
PDF Plan package: $7.95
The walls and roof panels of this example were constructed from foam core. The heavy texture spray finish represents "California" stucco. Window choice and placement can significantly change the appearance of this house, allowing multiple placements on the same layout.
This is a good first project for novice scale model builders, can be customized, (three versions shown), and fits in with any layout.
Versions 1 and 3: foam core with textured paint
Version 2: Cardstock using custome patterns.
Evan Designs MB program templates available
Click Here for Garden Scale
Plan 1224 -Renfrew Street Cottage
PDF Plan package: $7.95
The community of Renfrew later became part of Vancouver, BC, and had one of the first roads in the city. It became a popular residential area after WWII, with several homes of this classic style. This N Scale model has a semi-closed front porch and the classic half hip roof style. Many of these homes are still in existence. Some have been extensively remodeled, while others have maintained their original style.
Windows and siding from Northeastern Scale Lumber Co. Roofing printed from Model Builder ® software.
Evan Designs MB program templates available
Click Here for Garden Scale
N Scale customers contact us for a free roofing material download. We know that it is sometimes difficult to find suitable roofing material for N scale structures, so we will include a sample download on request. Existing customers just include the email address used on your most recent order and mention "free roofing" in your request.
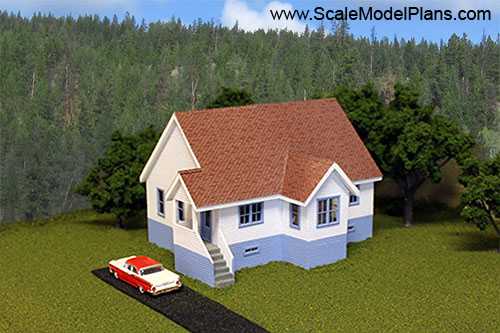

Plan 1240 - The Carson House
PDF Plan package: $8.95
My childhood home still sits on the small acreage in Langley, B.C. Although it has seen a few renovations since it's construction in the 1920's, the original character has been retained.
Windows and siding available from Northeastern Scale Lumber Co.
Evan Designs MB program templates available
Click Here for Garden Scale
Are you a Model Builder ® User? Click here for information on integrating our plans with Model Builder software.
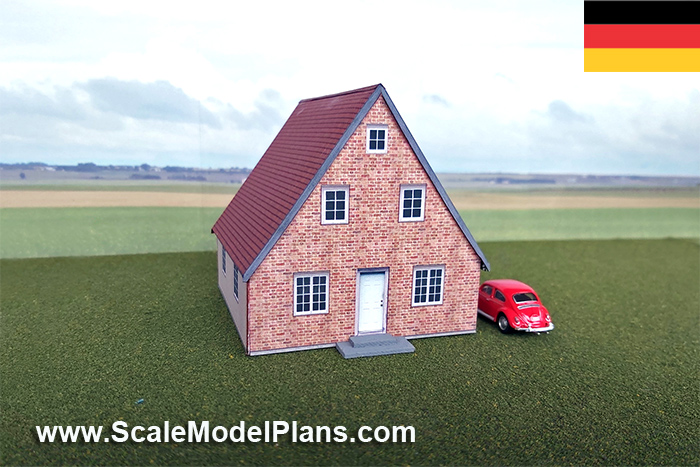

Plan 1243 - Giesel Landhaus
PDF Plan package: $7.95
The German term 'Landhaus' translates to 'Country House' in English. This cottage, located a few kilometers outside of Hannover, Germany, was the home of the Giesel family before emigrating to North America.
The brick facade and steep pitched roof are characteristic features and can be found throughout many German and other European villages.
Evan Designs MB program templates available
Click Here for Garden Scale
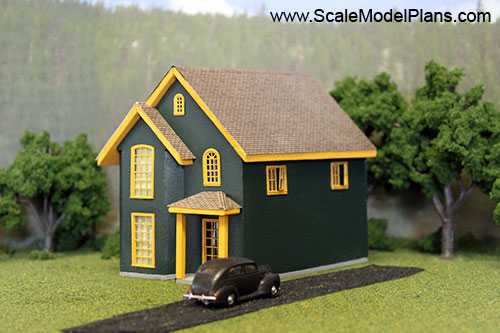

Plan 1408
PDF Plan package: $8.95
The original home was on the simple end of the Victorian style spectrum, and was designed for narrow city lots. Sometimes, the bay windows on the front were cantilevered over the foundation, thereby bypassing the front-yard setback requirements and squeezing an extra few square feet of living space out of a small lot. Similar examples of this home can be seen in the older sections of several American cities.
This model was constructed with foam core walls and roof sections
Evan Designs MB program templates available
Click Here for Garden Scale
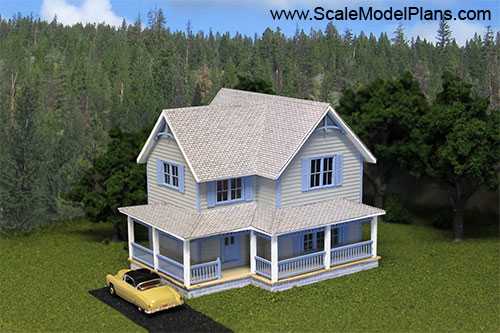

Plan 1466 - Victorian
PDF Plan package: $9.95
This two story home was inspired by a farmhouse in the prairies, and with it's wrap-around veranda was typical of many of the era. With additional accents it can be customized as a Victorian home. This example was constructed with milled basswood siding, balsa roof, and medium gray shingle paper.
Windows and trim available from third party suppliers. Siding from Northeastern Scale Lumber Co.
Evan Designs MB program templates available
Click Here for Garden Scale
Scale model structures can be built from a variety of materials. This is a variation of Plan 1466 shown in white styrene plastic with a balsa roof and dark green self-stick shingle paper from Micro-Mark.
The License Agreement allows you to build multiple copies of the same plan for your own use. You can also use your imagination to 'kit-bash' from multiple plans to create a unique variation of one of our existing models.
This model was constructed with foam core walls and roof sections
Save money by building variations of the same structure for your layout from the same plan set.
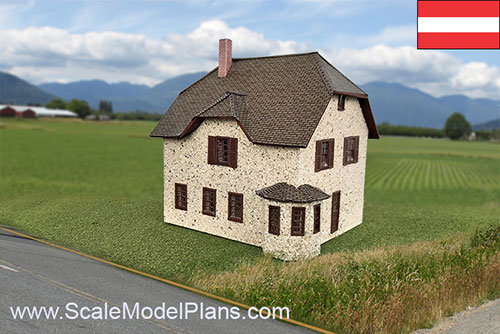

Plan 1476 - Wolfsberg Cottage
PDF Plan package: $8.95
This cottage sits across the road from the OBB rail line in a somewhat rural setting in Wolfsberg Austria, yet is only a short distance to the Wolfsberg In Ktn-Bahnhof train station. The OBB Group, which operates the rail line, is considered one of the most punctual railways in Europe, and connects to dozens of towns and cities throughout Europe.
Evan Designs MB program templates available
Click Here for Garden Scale
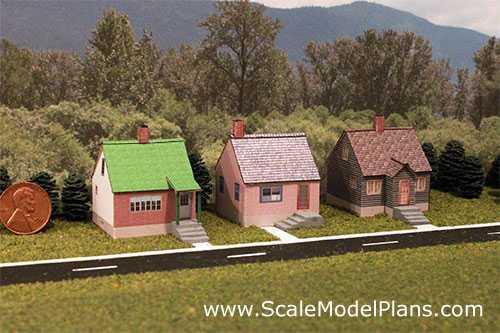

Plan 1511 - Post-war Development
PDF Plan package: $9.95 (includes three houses)
To accommodate Canada's servicemen returning from duty in WWII, over 32,000 "Victory Homes" were built in cities across the country. Two main criteria for these homes were affordability and efficiency of materials. The 1 1/2 story home filled these requirements allowing an affordable home that could provide for future expansion by creating one or two more bedrooms in an unfinished attic. These three houses are typical of many in post-war developments. The basic plans were similar, with minor changes in order to create variety in adjacent homes.
This are Z Scale models using textures generated by Model Builder ® software, and our N Scale plans.
Evan Designs MB program templates available
Click Here for Garden Scale
Plan 1884 - Dr. Miller's House
PDF Plan package: $9.95
Miller's house was once a grand Victorian, a monument and testament to the craftsmanship and architecture of the day. Over the years, a change in ownership and decline in care gave birth to rumours of ghosts and evil spirits, to become the communities only "haunted house".
This model is in HO scale, and uses Micro Mark roofing, siding and windows from Model Builder software, and gingerbread trim from Tichy Train Group.
Evan Designs MB program templates available
Click Here for Garden Scale
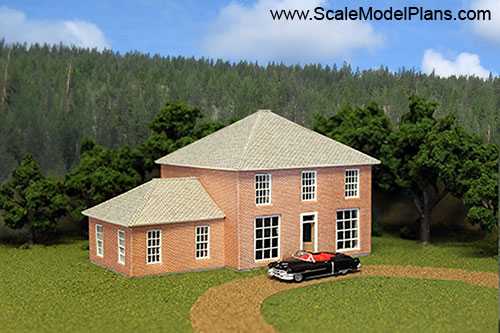

Plan 2036
PDF Plan package: $8.95
Reproduced from photographs of a Traditional Colonial home in Georgia, this HO scale building was constructed with foam core and finished with self-sticking brick paper. With some modifications this plan could be used as a school or civic building. Brick building paper and shingle paper available from Micro-Mark.
Evan Designs MB program templates available
Click Here for Garden Scale
Plan 2428 - 1900's Catalog House
PDF Plan package: $9.95
The Parker House is thought to be one of the many kit houses available by mail order in the early 1900's. Although now showing signs of age and neglect, it was once a showpiece in what was then an upscale neighborhood in Vancouver, BC. Unfortunately the days are numbered as this formerly elegant yet practical four bedroom two story home yields to higher density urban development.
Evan Designs MB program templates available
Click Here for Garden Scale
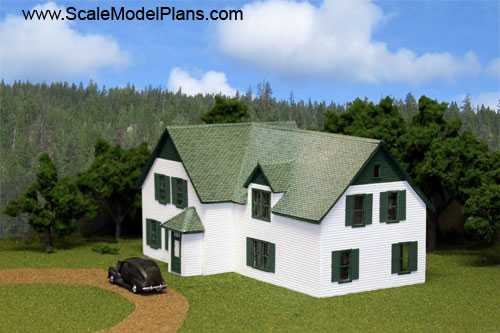

Plan 2665 - Green Gables
PDF Plan package: $9.95
Evan Designs MB program templates available
Click Here for Garden Scale
Plan 890 - Gravesend Terrace House
PDF Plan package: $7.95
Terrace houses are thought to have originated in Great Britain in the later part of the 17th century, and continue to be popular for both practicality and affordability. Just across and down the road from the Canal Tavern in Gravesend, northwest Kent, England, is this typical example of British rowhouses.
Being situated on the south bank of the Thames River, Gravesend was closely tied to maritime history. The town also hosted terminals for both the Gravesend & Rochester Railway London, and the Chatham and Dover Railway.
Cardstock version is shown. Plan can be replicated to create apartment rows.
Evan Designs MB program templates available
Click Here for Garden Scale
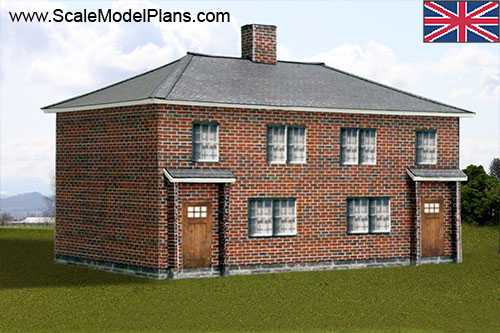

Plan 998 - The Todman House
PDF Plan package: $7.95
The town of Grays is located in the county of Essex in eastern England. The town had it's roots in agriculture, but the quantity of chalk pits in the area led to production of bricks and tiles. My wife's ancestors, being involved in shipping, chose Grays as their home, as the location on the Thames River made it a natural choice for the industry.
This semi-detached family home is still standing near the corner of Moore Avenue and London Road just north of what was originally the London, Tilbury and Southend railway line.
This HO Scale model was constructed with 65 lb cardstock (See Tutorial on how this was constructed).
Evan Designs MB program templates available
Click Here for Garden Scale
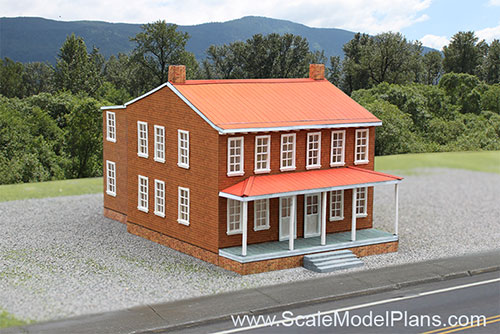

Plan 1335 - Aunt Estelle's House
PDF Plan package: $9.95
Aunt Estelle's house is a duplex built in the Annapolis vernacular Federal style in 1910 by Harry V. And Clara W. Blackburn. Both houses were originally sided with cedar shakes and had standing-seam tin roofing painted with red lead paint. They originally had open porches, but the porches were glassed in at an unknown, but relatively early, date. There are many houses of Aunt Estelle's style in Annapolis and in the surrounding areas.
This is the HO scale 'hybrid' version: printed cardstock walls, plastic doors and windows from Northeastern Scale Lumber Co. balsa columns and front steps.
Evan Designs MB program templates available
Click Here for Garden Scale
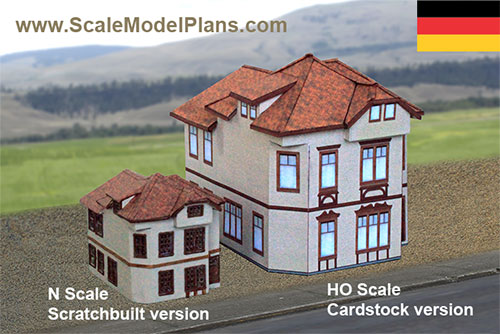

Plan 1478 - Bremen Apartment House
PDF Plan package: $9.95
Ask a North American what a typical Bavarian style house looks like and they would probably describe this architectural beauty.
During the Allied bombing of Bremen during WWII, over six thousand homes were damaged, and almost six hundred were completely destroyed. Fortunately this one survived, and like many Bremen homes of this size and era, has been converted to multi family.
Evan Designs MB program templates available
Click Here for Garden Scale
Plan 1568 - Detroit Tenement House
PDF Plan package: $7.95
In the late 1800's and early 1900's as the immigration population of major American cities swelled, the demand for housing became evident. To satisfy this demand many single family homes were divided up to provide separate multi-family accommodations. Eventually, purpose-built multi-family structures were constructed. New York, Chicago, and Detroit were some of the cities that saw the creation of tenement housing, designed to house as many families as possible on the narrow 25 ft. city lots. During the late 1920's and 1930's many of these buildings were torn down to make way for larger, improved versions. Some, such as this Detroit example, still remain.
This is the HO Scale included cardstock version using aftermarket plastic stair and railing components. Plans included for rooftop vents and water tank.
Evan Designs MB program templates available
Click Here for Garden Scale
Plan 1798 - Baltimore "Painted Ladies"
PDF Plan package: $12.95
The term "Painted Ladies" refers to a collection of late 1800's Victorian and Edwardian style houses in San Francisco that were painted three or more bright colors, strikingly different than the drab styles of the day. The style was embraced by some, criticized by others, and had almost disappeared over the past century. Artistic creativity and various community improvement projects have spurred a resurgence of interest and popularity that has spanned the continent.
These examples represent the Charles Village community in Baltimore, Maryland.
Build as single unit or row of three.
Evan Designs MB program templates available
Click Here for Garden Scale
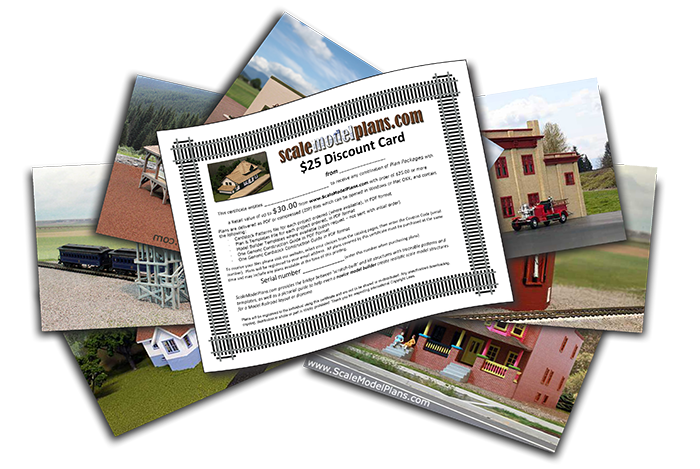
For a friend or yourself! Save up to 20%
Discount Cards: $25 (up to $30.00 value) or $50 (up to $60.00 value) or $100 (up to $120.00 value)
These Discount Cards can be used to purchase several plans of up to a total retail value of up to 20% over face value. The certificate will be emailed to you as a PDF file, which you can print out or send to a friend as an email attachment. Instructions on redeeming plans are contained on the gift certificate.
This is a perfect gift for a model railroader or model builder who enjoys either building from scratch or cardstock. Choose from over 100 plans.
Download a Gift Certificate that you can print out or send as an email attachment. Coupon code will be available upon purchase with an emailed copy.
Coming Soon: TBA
Contact Us © 2025 T. Carson Legal







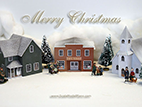




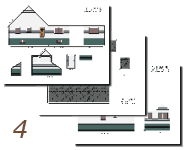
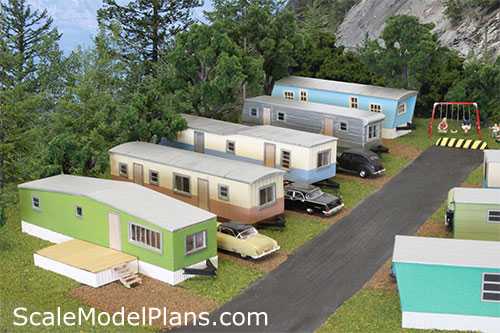

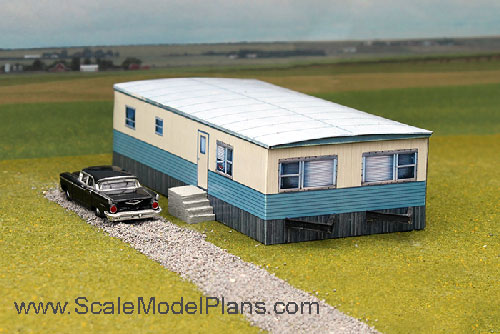
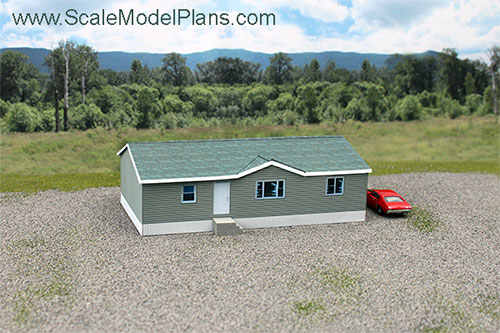
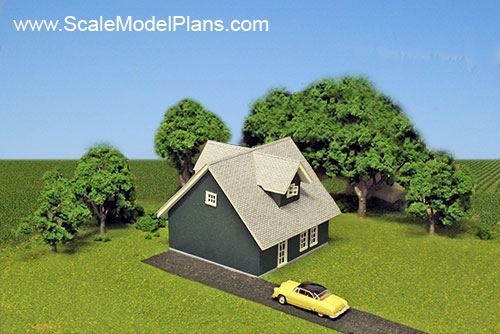
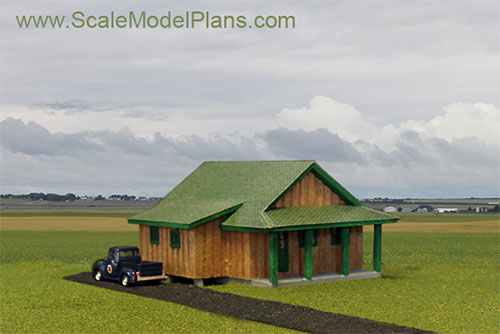
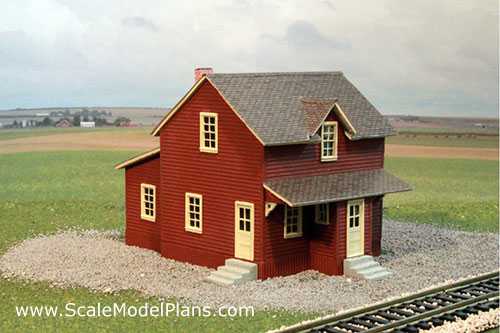
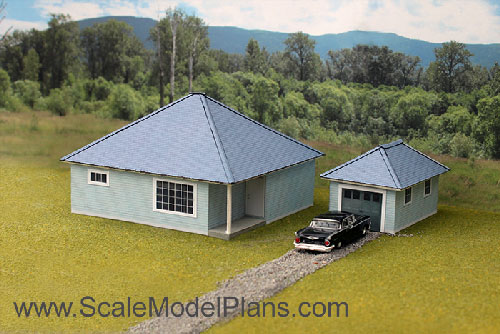
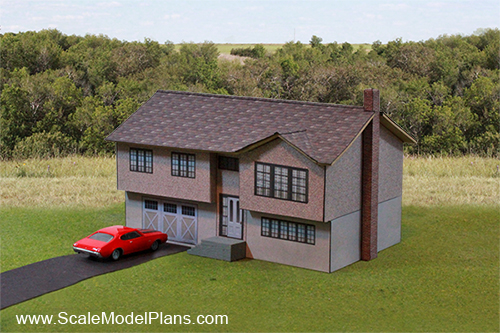
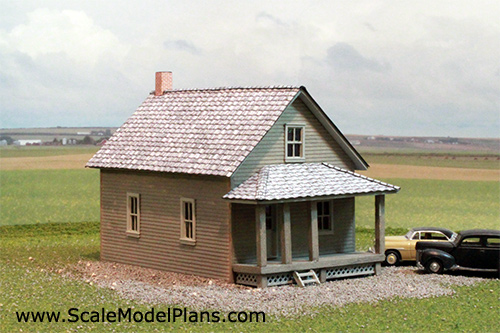
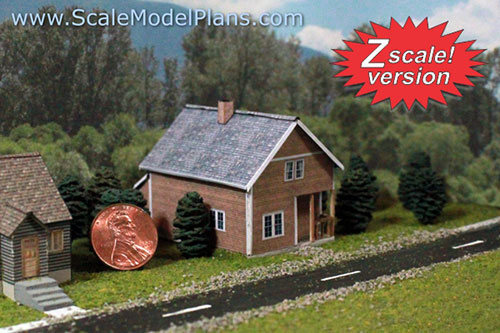
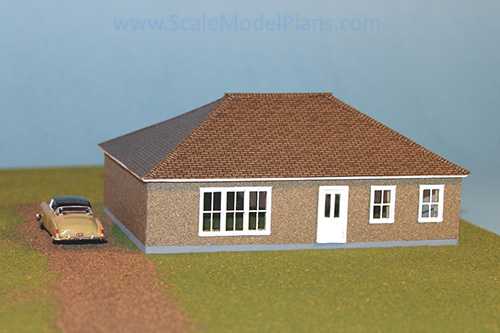
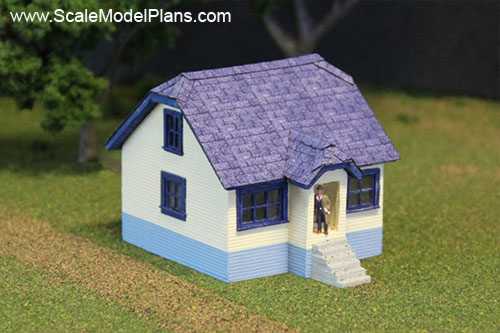
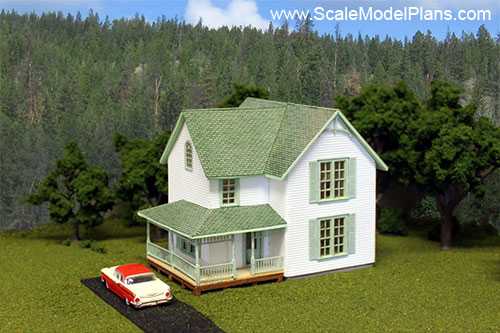
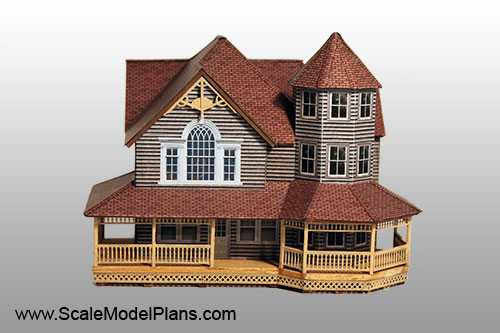
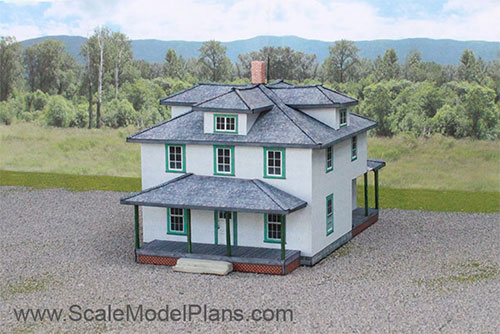
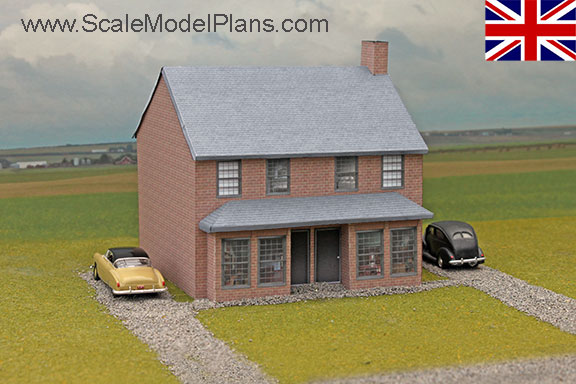
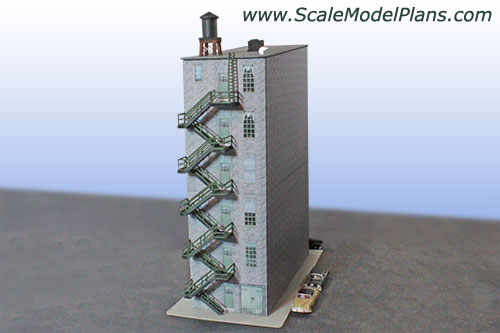 .jpg
.jpg
