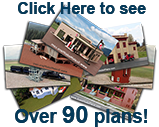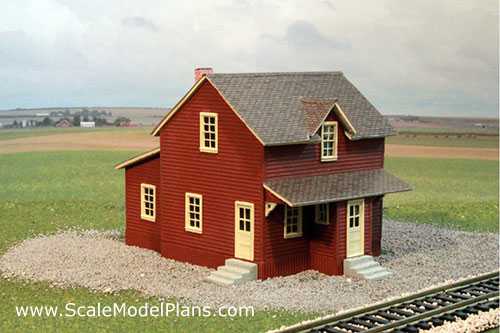Please allow Pop-ups from scalemodelbuildings.co in order to fully utilize our website
Scratch Building with scalemodelbuildings.co::
As you gain experience in model building you will undoubtedly pick up little tricks and techniques along the way. You may learn from various tutorials, and you will likely develop procedures of your own as well. This guide does not claim to be the only way to build a model structure, it merely presents some of the techniques that happen to work for me. As we discover new tricks we share them with others, refine our craft, and adopt the methods that work best for us.
If you are a novice builder, expect to make some mistakes – it’s a good way to learn. You may also end up coming up with a new method of repairing (or hiding) a mistake. The worst thing that can happen is that you may have to redo a wall or roof panel, or you might just locate a structure with the “bad” side facing the back of your layout, (you wouldn't be the first one!)

Although it's nice to have a fully equipped shop with the best of equipment, you can build any of the models on this site with a minimum of hand tools. A good selection of tools might include:
- An assortment of hobby knives
- Sandpaper
- Razor saw
- Single edge razor blades
- Super glue
- straight edge
- Scissors
- Combination square
- Cutting mat
- Craft paints

The first step is to print out the pages you need, which will depend on whether you plan on using the scaled plans, the templates, the color/cardstock patterns, or the Model Builder Templates.
Click Here for a detailed tutorial on building with the cardstock patterns.
Click Here for a tutorial on using the Model Builder Templates.
This tutorial is for 'scratch-building' a structure using scaled lumber, balsa, basswood, styrene, foam board, or other common modelling material. The PDF files were created on the basis of standard 8 ½ by 11 Letter-size paper. Make sure that your printer is set to 100% scaling, unless you are building in Z, S, TT, or other scale.
(Refer to Printing Other Scales Tutorial for Z, S, TT or other)
Don’t be too concerned if the entire border does not print out, as each model of printer’s “gripping size” will vary, but the critical information is located inside the border area.

If using the traceable templates option, cut out all the pieces as accurately as possible. A paper trimmer can help cut perfectly straight lines for some of the longer pieces. You can get a good quality one from an office supply or craft store. I found this version at a local Dollar Store.

The larger the scissors, the easier it is to cut longer straight lines.
For any of the pieces that are not labelled, you may want to label them as you cut them out. The 2X indicates that the template will be used to cut out two identical model components from the same template. This saves on paper and printing costs.

Mitred corners look more realistic than butt joints, and a little more care needs to be taken. Wood or styrene plastic sections can be trimmed to length and mitred in one step either by hand using a mitre box, or on a table saw.
This is a standard size mitre box with a fine-tooth mitre saw blade.
Although hobby-sized equipment is preferable, decent results can be achieved without expensive specialized tools.


Although a miniature table saw is ideal for model making, small pieces can be safely cut to length on a standard size table saw using a cross-cutting fence. In this example two ¾” hardwood guides are screwed to the bottom of a section of 5/16” plywood. The critical step is lining up the guides to be absolutely perpendicular to the blade of the table saw. The fence guides fit into the slots on a standard table saw. Candle wax will help them slide smoothly. Click Here to see an excellent tutorial on using a cross-cutting guide for cutting small parts.

This is a Tile-Saw converted to use as a hobby table saw. Click Here for details.

As I mentioned earlier, a fully equipped shop with the best of equipment is nice, but the example used in this tutorial was cut out entirely by hand with this razor saw.
An old plastic kitchen cutting board makes a good work surface. (Don't use your current one - it might be hard to explain the sawdust in your salad.) The surface will not harm the saw blade, and the slight textured surface will help to hold the material in place.
Line up the template sheet with material. Make sure that the lumber is orientated in the correct direction. This example uses 1/16" Clapboard from Northeastern Scale Lumber so it is important that the lap siding is the right way up. It is sometimes hard to tell with smaller scales. (This is where I bring out the magnifying glass!)

To keep track and keep things organized, keep the pattern piece with the respective wall or roof section. In the case of clapboard or patterned siding, it is a good idea to mark the backside of each piece with an arrow indicating the top of the wall. When dealing with small scale material it is easy to glue a piece upside down by mistake.

Plans and Templates are dimensioned assuming that you will be using mitres (45°) at the corners. If you are using butt joints you will have to allow for the thickness of the walls, otherwise, one of the dimensions - length or width - will grow by the thickness of two walls. Shorten two of the walls, (opposite walls). On a gable roof structure, shorten the non-gable walls, otherwise the roof angle will be affected.
(This is from Plan 1768 - Cookstown Tavern)

Rip-sawing, (sawing along the length) and cross-cutting, (sawing across the grain), can easily be done by hand with a razor saw. A plastic straight-edge held firmly against the material will guide the cut and will not harm the saw blade.
Although you wouldn’t do this with a full-size saw, the fine teeth of a razor saw will allow for rip-sawing material longer than the length of the blade. The trick is to use light pressure on the saw, and smooth continuous motions.

This trick works with any hand-saw. To make a perpendicular cut when cross-cutting, watch the reflection of the material’s edge in the saw blade. When the reflection line appears to be exactly in line with the edge of the material, (the saw will appear "see-through"), the blade is exactly at 90° straight up and down.

The window outlines of the template sometimes contain several parallel lines – window frame, casings, trim, etc. Lay the windows in place to determine which set of lines best represent the required cut-out size of the windows you are going to use.
You don't have to use the window sizes shown, but the existing lines will allow accurate placement of whatever sizes you choose.
Here is a chart on matching available windows to your plans.

In preparation for cutting out the windows and doors, the template can be secured in place by wrapping a piece of tape around the backside of the material.
A foam-core backer-board placed under the material allows the sharp edge of an X-acto blade to easily puncture through the material. This enables the blade, and not the point of the knife, to do the cutting.

In most houses and commercial buildings windows are aligned evenly at the top. Since the window sizes of your project may not exactly match the window sizes of the template, score only part of the top and one side of each opening at this step. The main purpose of this step is to establish the locations of the windows and doors as opposed to the size of the openings. If using windows from Northeastern Scale Lumber you can download a template file to make precise cutting easier:
Detailed guide on Using the Window Templates
View our On-line Catalog
of N Scale and HO Scale plans, templates, and Cardstock patterns, then click to order the printable PDF files so you can get started on your next project.
Disclaimer:
Information provided in these tutorials is for
informational purposes only. Owners of this website offer no
guarantees and assume no responsibility or liability of any type
with respect to the content of these tutorials and will not be
held liable for any damages or injuries caused by using or
misusing the information on this site, and anyone using these
methods does so at his/her own risk. By viewing these articles
you agree that you will not hold, or seek to hold, Owners of
this site responsible or liable with respect to the content of
this site. Processes illustrated on this website should not be
undertaken without a complete understanding and knowledge of the
safe and proper use of all related tools and processes.
Contact Us © 2022 T. Carson Legal






