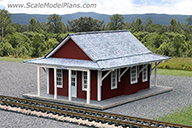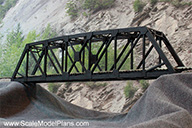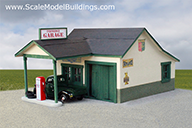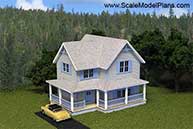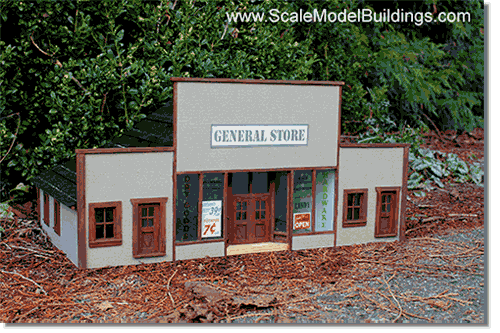
Plans for 1:24 Garden Scale Railroad Structures
Create your own structures for your Garden Scale railroad.
Each G Scale plan set comes complete in two formats:
Scaled drawings
- Print to standard 8 1/2 x 11 letter-size paper
- Dimensions given are size of finished building - just like an actual set of house plans
and...
Actual size templates
- Printable to 11" x 17" (can be done at most copy centers)
- Cut out and trace directly to your building materials - no measuring or calculations required.
- Templates can be "print reduced" for 1:29 and 1:32 scales
Some of the images on this site are photos of N, HO scale or cardstock versions. Results will depend on materials and finishes used.
Check out this tutorial on building with coro-plast
Instant download:
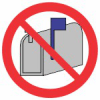
It's This Easy:

Place your order, pay securely with PayPal - even if you don't have a PayPal account. Download your plans immediately to get started on your next project! Questions? Contact Us
Please read License Agreement and Privacy Policy prior to ordering
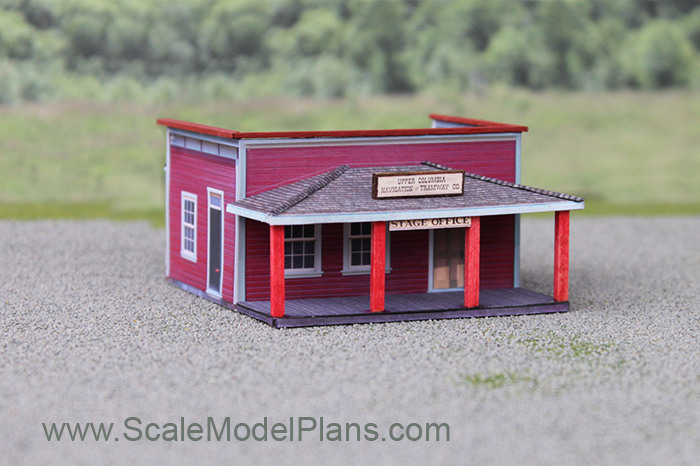
All prices are in U.S. Dollars
Plan 556g - Stage Coach Office
PDF Plan Package: $7.95
Scale: G, (Garden Scale)
Building footprint: 11 11/32" x 12 9/16" (approx.)
Fort Steele was one of several gold rush towns in the early history of British Columbia. The stage coach office was one of many businesses serving roughly 1000 residents. Beginning around 1899 Fort Steele began to suffer the fate of other gold rush towns, as the Canadian Pacific Railway route favored the nearby town of Cranbrook. In 1961 Fort Steele was declared an historic park. The Friends of Fort Steele Society have worked hard to preserve and restore over 60 buildings, to create a fascinating tourist destination, which can include a ride on an early 1900's steam train.
Please read the Intellectual Property License Agreement prior to ordering.
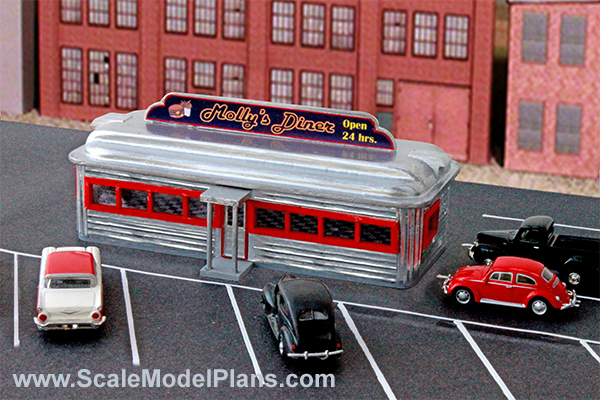
Plan 635g - Molly's Diner
PDF Plan Package: $9.95
Scale: G, (Garden Scale)
Building footprint: 1' 8" x 8 1/2" (approx.)
Although they resembled railroad dining cars, the classic art deco American diners were mainly purpose-built, pre-fabricated units complete with interior equipment and furnishings. Companies such as O'Mahony, Kullman, Fodero and others built single and modular units designed to be delivered to location by truck or railroad and set up either temporarily or permanently. The glory days of these diners was roughly between the 1920's and 1940's. Several of these are still in existence and have been restored to their former beauty, even serving the same type of meals that shaped their popularity in the first place.
(HO scale version shown)
Follow the links to see more Garden Scale plans:

Garden Scale ¦ Left¦ Rear
Plan 698g - Fernridge Garage
PDF Plan Package: $8.95
Scales: G, (Garden Scale) and 1:10 RC Scale
Building footprint:
- G Scale 11" x 18" (approx.) inc. pump island
- 1:10 Scale 2'3" x 3'7" (approx.) inc. pump island
The Fernridge Garage was part of a lone commercial area a few miles south of Langley, British Columbia. The business started as a rural Post Office in the early 1920's and shortly after, added a small grocery store. It is not clear when the garage was added, but at one time the tiny structure housed a tire store as well.
Whether it was a sign of economic times, or development favoring another part of town, one by one, operations ceased. At the time of researching the project the structures were still standing, but in need of repair.
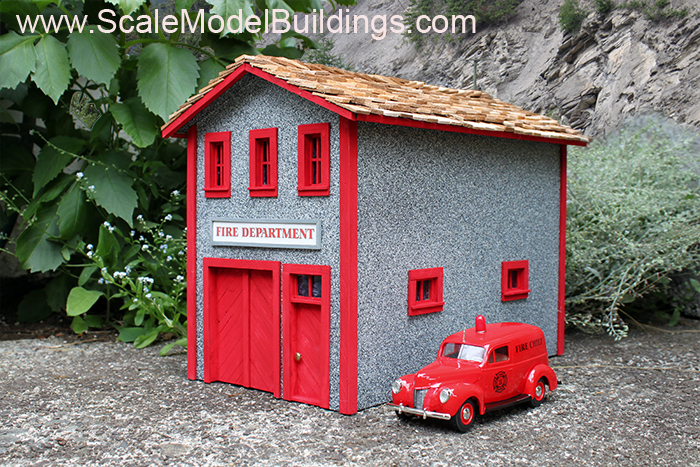
Plan 1023g - Orbisonia Firehouse
PDF Plan Package: $7.95
Scale: G, (Garden Scale)
Building footprint: 15" x 8 1/2" (approx.)
The Safety Hook & Ladder Co. Firehouse was a one engine firehouse in Orbisonia, Huntingdon County, Pennsylvania. Orbisonia was once a terminus of the East Broad Top Railroad, a narrow guage railway which ran from Mount Union, Pennsylvania to Orbisonia, in the 1870's. The lines were constructed to haul coal from the Broad Top Mountains to the Pennsylvania Railroad in Mount Union.
This Garden Scale Firehouse uses Krylon "Make it Stone" spray finish over Coroplast sheeting, with band-sawn cedar shingles. Sign graphic file is included.
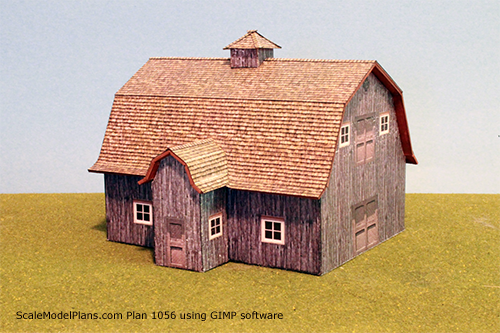
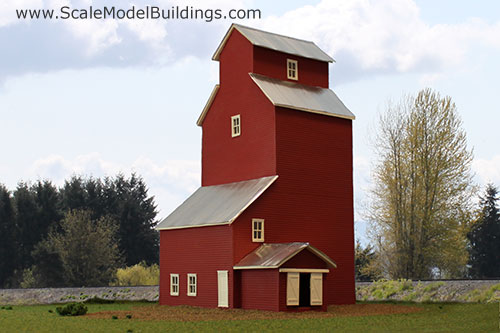
Plan 1166g - Grain Elevator
PDF Plan Package: $8.95
Scale: G, (Garden Scale)
Building footprint: 20" x 18" (approx.)
In 1923 an association of Alberta farmers established the Alberta Wheat Pool. By the 1960's they had built over 560 grain elevators, many of which are still seen across the Canadian Prairies and the U.S.
Visit our tutorials page to learn how to create your own Garden Scale doors and windows. Visit Tutorial page
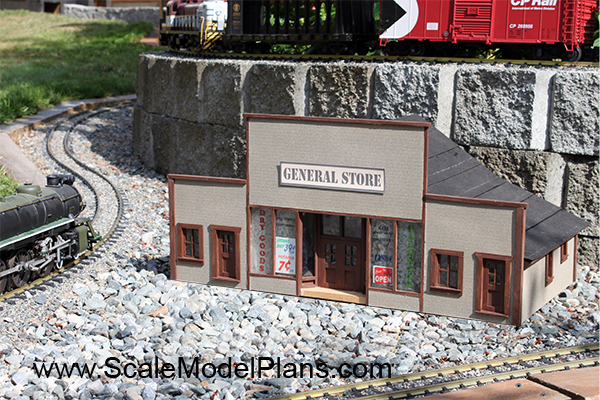
Plan 1200g - Watson's Store
PDF Plan Package: $9.95
Scale: G, (Garden Scale)
Building footprint: 25" x 13" (approx.)
Watson's Store in Spalding, Idaho, operated from 1911 to 1964. The store contained living accommodations, and ultimately included a Post Office.
The building eventually became part of the National Park Service. (Sign templates included)
Visit our Tutorial on making your own Garden scale doors and windows.
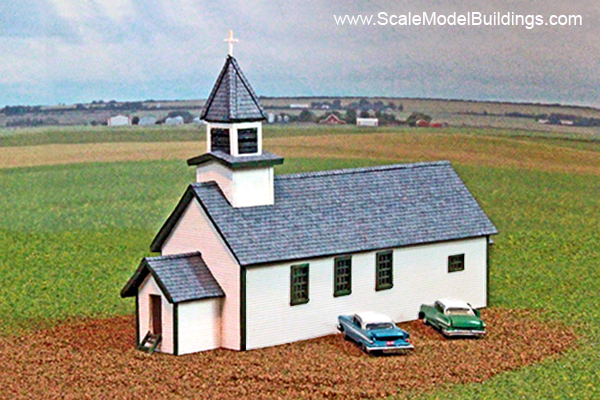
Plan 1244g - St. Mary's Church
PDF Plan Package: $7.95
Scale: G, (Garden Scale)
Building footprint: 38" x 11" (approx.) can be shortened to 25"
Located about 10 miles Northwest of Savona, BC, sits St. Mary's church. Built in 1909 by Oblate missionaries and the Skeetchestn Indian Band, the church has seen almost continual use to this day. The town of Savona, to the Southeast, has seen its share of transportation history. Once the site of a small ferry crossing Kamloops Lake, and a stage coach stop along the Cariboo Wagon Road, it is now situated between both the CPR and the CNR mainlines.
(N scale version shown)
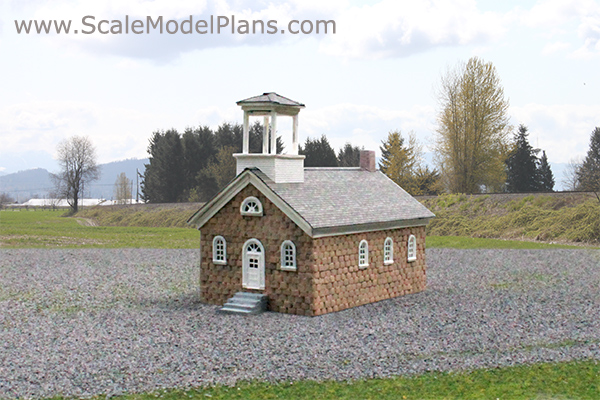
Plan 1297g - Mattock School
PDF Plan Package: $8.95
Scale: G, (Garden Scale)
Building footprint: 14 1/16" x 22 1/8" (approx.)
Originally named Webster School and later named Mattock School after Reverend John Mattocks, the Secretary of the Board of Education, Mattock School was a one room school built using local limestone. The limestone block walls were roughly twenty inches thick, with two inches of plaster on the interior surfaces.
Over the years it has served various purposes and many students, including some of my ancestors, and now sits on the site of Highland Park Senior High School in St. Paul, Minnesota.
Included are instructions on making simulated limestone blocks.
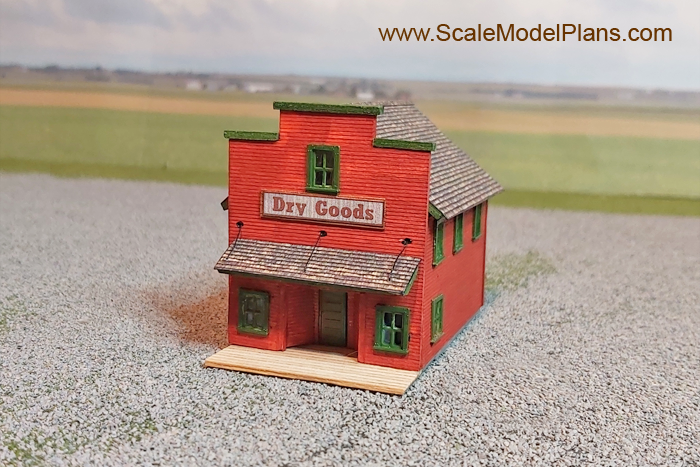
Plan 1460g - Hardware Store
PDF Plan Package: $7.95
Scale: G, (Garden Scale)
Building footprint: 11 7/8" x 1' 6" (approx.)
False front architecture was common in North America in the late 1800's and early 1900's. The word 'façade' is a derivative of the word 'face', and has worked it's way into our language to sometimes imply deception. In the case of an old west building, a façade is a false front designed to hide the actual style of the structure behind it. The false front gives an impression that the building is more substantial than it really is. Often times, the main building is merely a simple gable roof structure.
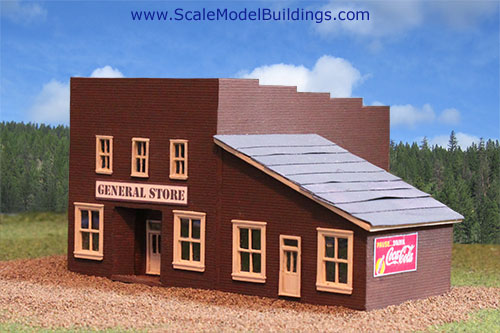
Plan 1495g - Old West Store
PDF Plan Package: $7.95
Scale: G, (Garden Scale)
Building footprint: 2' 4" x 2' 3" (approx.)
In the early 1900’s the small town of Eastport Idaho played an important role in the history and evolution of several railways, including Great Northern, Canadian Pacific, Spokane International Railway, S & K, and others.
Sitting just a few hundred feet from the tracks, and across the road from the US/Canada border crossing into Yahk, BC, is the Idaho Hotel and Store.
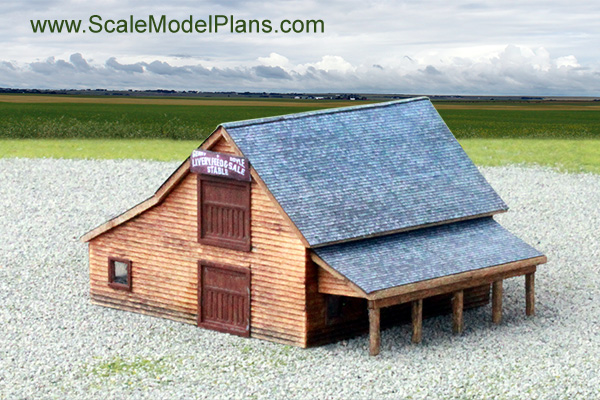
Plan 1546g - Livery Stable
PDF Plan Package: $7.95
Scale: G, (Garden Scale)
Building footprint: 1' 6" x 1' 6" (approx.)
Geary and Doyle's Livery Stable was one of several in the once booming town of Fort Steele. Livery stables sometimes served as a cross between a "service station" and “valet service” of the Old West. Travelers could leave their horses while staying at the hotel. Horses could be fed, watered and boarded, and along with the blacksmith and harness shop, livery stables were an integral part of horseback and wagon travel in the early days.
This remaining part of the original livery stable now forms part of the Fort Steele Heritage site.
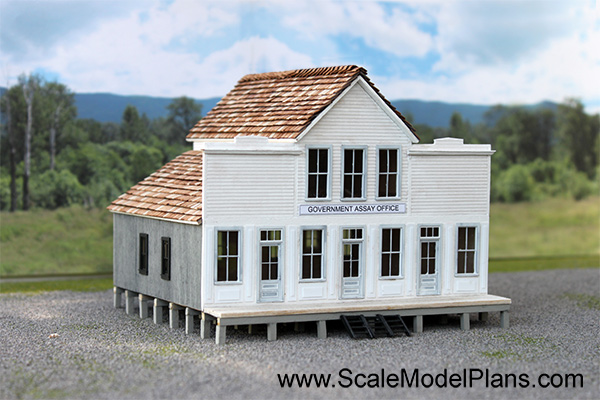
Plan 1583g - Government Assay Office
PDF Plan Package: $9.95
Scales: G (Garden Scale)
Building footprint: 1' 10" x 1'6"
In the mid 1800’s, several government assay offices were established throughout the Colony of British Columbia in strategic gold mining towns such as Atlin, Barkerville, New Westminster and Victoria. In the assay offices, miners would have their gold dust and nuggets weighed and receive the equivalent value in coins or treasury notes..
This is the Government Assay Office in Barkerville, British Columbia.
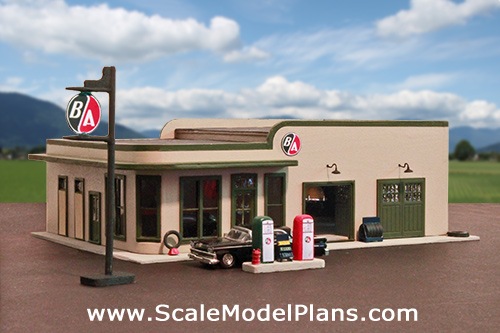
Plan 1598g - Gas Station
PDF Plan Package: $9.95
Scale: G, (Garden Scale)
Building footprint: 2' 2 1/2" x 1' 5 1/2" (approx.)
The Golden Age of Automobiles is sometimes considered to include the 1920's, when assembly lines made automobiles more affordable to the masses, to the 1950's, where style, power, and prestige were paramount. Production of passenger cars slowed down during World War II, but came back with a vengeance in the late 1940's and 1950's. Part of the American Dream was to have a new car in the driveway of your new home.
To keep all these vehicles running service stations like this one sprang up across the continent. In addition to two grades of gasoline and a variety of parts and auto supplies, you could often count on a mechanic being available to handle any repair job that came up.
(HO scale version shown)
Visit our tutorials page to learn how to create your own Garden Scale doors and windows. Visit Tutorial page
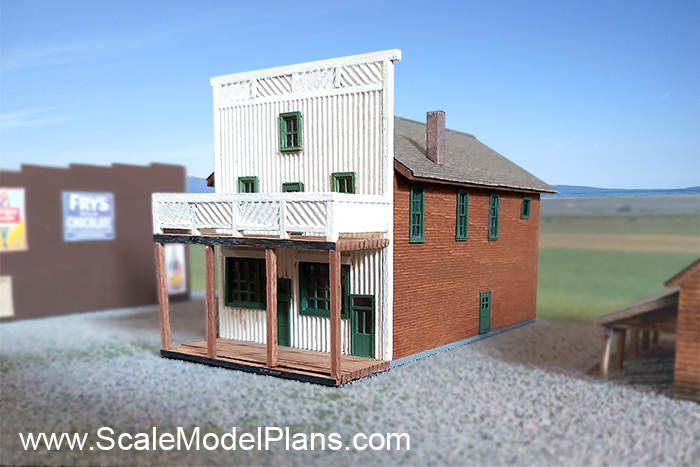
Plan 1646g - International Hotel
PDF Plan Package: $9.95
Scale: G, (Garden Scale)
Building footprint: 1' 3 7/8" x 2' 6 5/8" (approx.)
In the early 1860's gold was discovered along Wild Horse Creek near the Kootenay River. An entrepreneur named John Galbraith started a ferry service to carry the gold seekers and their horses across the river to the new settlement. This settlement came to be known as Galbraith's Ferry, which later became Fort Steele. As the easy gold disappeared, so did the miners. From a peak of about 5000 prospectors in the mid 1860's, the population dwindled to less than a dozen, but with the completion of the Canadian Pacific Railway in 1885, the area once again began to grow.
Today's Fort Steele is a heritage site, with almost 100 historic buildings, including the International Hotel.
(N scale version shown)
Visit our Tutorial on making your own Garden scale doors and windows.
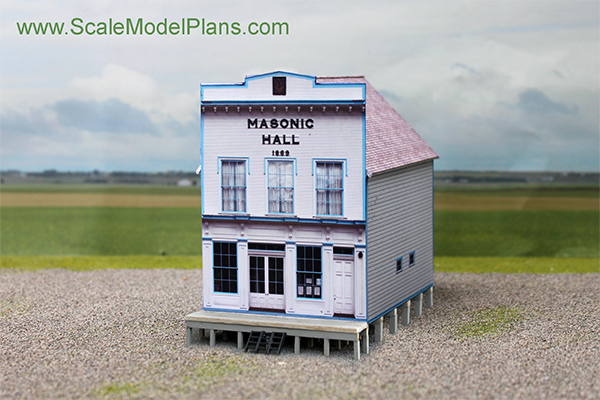
Plan 1700g - Masonic Hall
PDF Plan Package: $9.95
Scale: G, (Garden Scale)
Building footprint: 1' 9/16" x 1' 5" (approx.)
There are many theories relating to the history of Freemasonry, but it is commonly believed that the fraternity originated in England several hundred years ago. The Masonic Hall in Barkerville, British Columbia, was constructed in 1869 to replace one destroyed in a fire, and is currently the oldest in the Province.
(HO scale version shown)
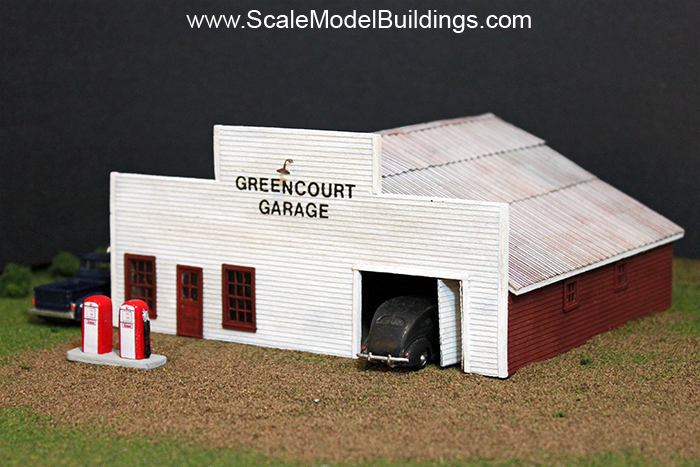
Plan 1921g - Greencourt Garage
PDF Plan Package: $9.95
Scale: G, (Garden Scale)
Building footprint: 1' 11" x 1' 8" (approx.)
Greencourt Garage was located near the town of Mayerthorpe, Alberta, about 90 miles Northwest of Edmonton. You couldn't buy milk or eggs, but in early gas stations like this you could probably find a radiator hose, fan belt, or spark plugs for your car, and in later years you had a choice of 'regular' or 'supreme' leaded gas.
Gas pump plans included.
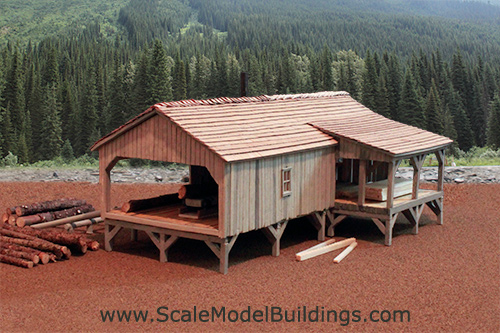
Plan 1924g - Arrow Creek Sawmill
PDF Plan Package: $9.95
Scale: G, (Garden Scale)
Building footprint: 2' 9" x 2' 8" (approx.)
The "Pacific Northwest", which included British Columbia, Washington, and Oregon, was home to some of the largest Douglas Fir, cedar, hemlock, and other species of softwood in the world. What was originally an encumbrance to the settlers arriving from Europe wanting to farm the areas soon became one of their most valuable commodities. In some cases, trees were actually burned in order to prepare the land for farming, but once farming was established, logging and lumber mills began to appear.
The Arrow Creek sawmill, one of many small steam powered sawmills, used a converted "donkey" engine from a logging camp. The mill was later converted to electricity.
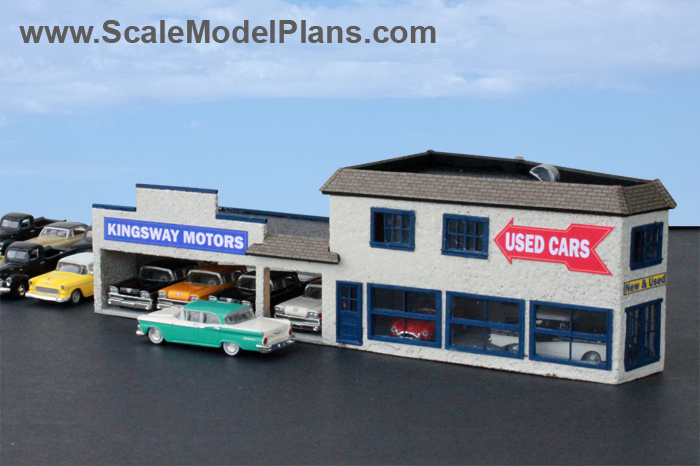
Plan 2498g - Kingsway Motors
PDF Plan Package: $9.95
Scale: G, (Garden Scale)
Building footprint: 2' 9 13/16 " x 1' (approx.)
Many towns have a "five-corners" or other unusual intersection where roads converge at odd angles. This is often the case where old wagon trails became paved roads. Rather than re-survey to something more geometrically sound, buildings were designed to fit these abnormal intersections. This was the case with Kingsway Motors on Kingsway, which sold used cars for several decades until the odd shaped building was torn down in favor of a new hotel.
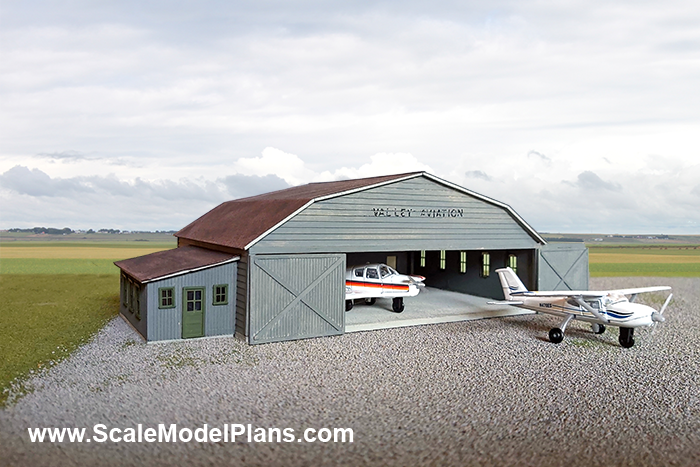
Plan 2598g - Aircraft Hangar
PDF Plan Package: $7.95
Scale: G, (Garden Scale)
Building footprint: 2' 11 " x 1' 8" (approx.)
Up until the 1940's most small aircraft hangars were wood frame structures resembling elongated barns. During World War II the air force developed portable steel buildings that could be assembled with little construction skill. These wood framed buildings gradually gave way to the new Quonset Huts. Some of these old buildings remain, and have been converted for use as aviation museums.
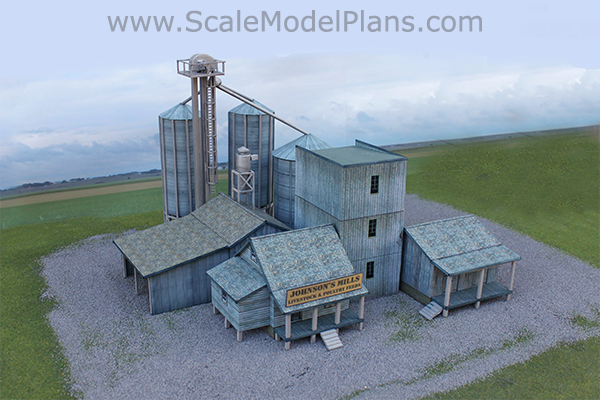
Plan 2978g - Johnson's Feed Mill
PDF Plan Package: $19.95
Scale: G, (Garden Scale)
Building footprint: 3' x 3' (approx. depending on arrangement of structures)
Feed mills such as this one started showing up in North America in the late 1800’s, where farmers could bring in some of their grain crops and go home with processed feeds for their livestock.
This package includes plans for four buildings, plus a 130 Ton Storage Silo, a 300 Ton Storage Silo, cyclone dust extractor, and a grain elevator/distributor.
This is the cardstock version shown. Appearance of Garden Scale version will depend on choice of materials. Silos can be constructed using sheet metal and plywood forms, or PVC pipe. Details are included.
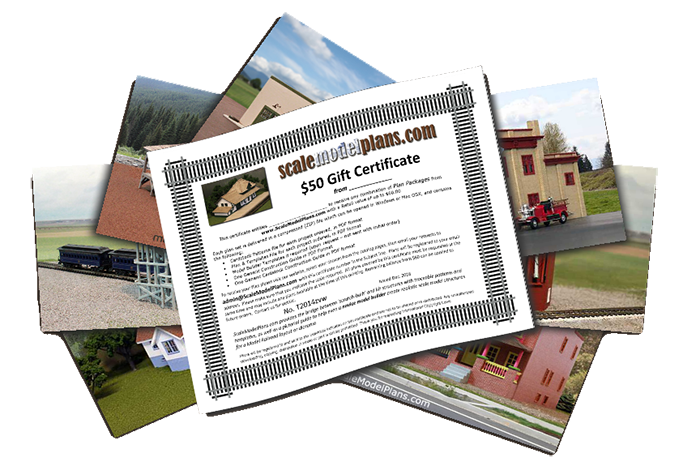
For a friend or yourself! Save up to 20%
Discount Cards: $25 (up to $30.00 value) or $50 (up to $60.00 value) or $100 (up to $120.00 value)
These Discount Cards can be used to purchase several plans of up to a total retail value of up to 20% over face value. The certificate will be emailed to you as a PDF file, which you can print out or send to a friend as an email attachment. Instructions on redeeming plans are contained on the gift certificate.
This is a perfect gift for a model railroader or model builder who enjoys either building from scratch or cardstock. Choose from over 100 plans.
Download a Discount Card that you can print out or send to a friend as an email attachment. Coupon code, along with an emailed copy, will be available upon purchase.
Please read the Intellectual Property License Agreement prior to ordering.
Follow the links to see more Garden Scale plans:
For N, HO, OO, O, and other scales ...
visit ScaleModelPlans.com for our catalog of N Scale 1:160, HO Scale 1:87, OO Scale 1:76, and O Scale 1:48 plans, templates, and Cardstock patterns, then select to order the printable PDF files so you can get started on your next project.
Modelling in Z, TT, or S scales? See our Tutorial page...
© 2023 T. Carson Contact Webmaster


